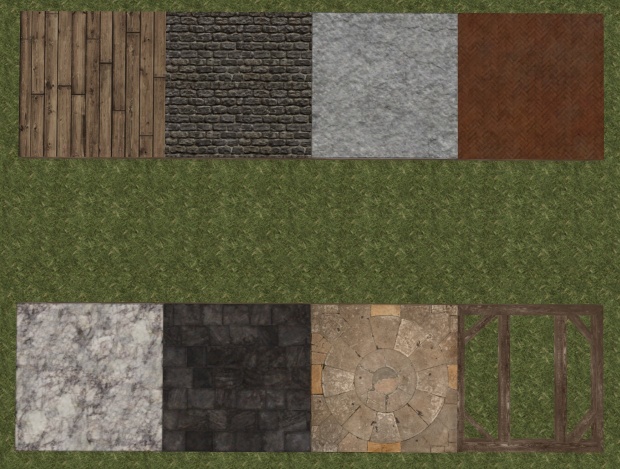Difference between revisions of "Floor plan"
Jump to navigation
Jump to search
(Fixed) |
m (Breadcrumbs) |
||
| Line 1: | Line 1: | ||
| + | [[CDB|Main]] / [[Skills]] / [[Paving]] / '''{{PAGENAME}}''' | ||
| + | |||
| + | |||
Floor plan of a house. Create a floor plan by activating a hammer/mallet/trowel, right clicking on a ground tile inside of a structure with completed ground-floor outer walls, and selecting ''Plan > Floor below'' or ''Plan > Floor above''. | Floor plan of a house. Create a floor plan by activating a hammer/mallet/trowel, right clicking on a ground tile inside of a structure with completed ground-floor outer walls, and selecting ''Plan > Floor below'' or ''Plan > Floor above''. | ||
Latest revision as of 18:20, 10 August 2023
Main / Skills / Paving / Floor plan
Floor plan of a house. Create a floor plan by activating a hammer/mallet/trowel, right clicking on a ground tile inside of a structure with completed ground-floor outer walls, and selecting Plan > Floor below or Plan > Floor above.
You may build the following types of flooring:
- Wooden plank floor
- Stone brick floor
- Stone slab floor
- Pottery brick floor
- Marble slab floor
- Slate slab floor
- Sandstone slab floor
Images
House floor types, from left to right:
Top row: Wooden plank floor, Stone brick floor, Stone slab floor, Pottery brick floor
Bottom row: Marble slab floor, Slate slab floor, Sandstone slab floor, Unfinished floor plan
